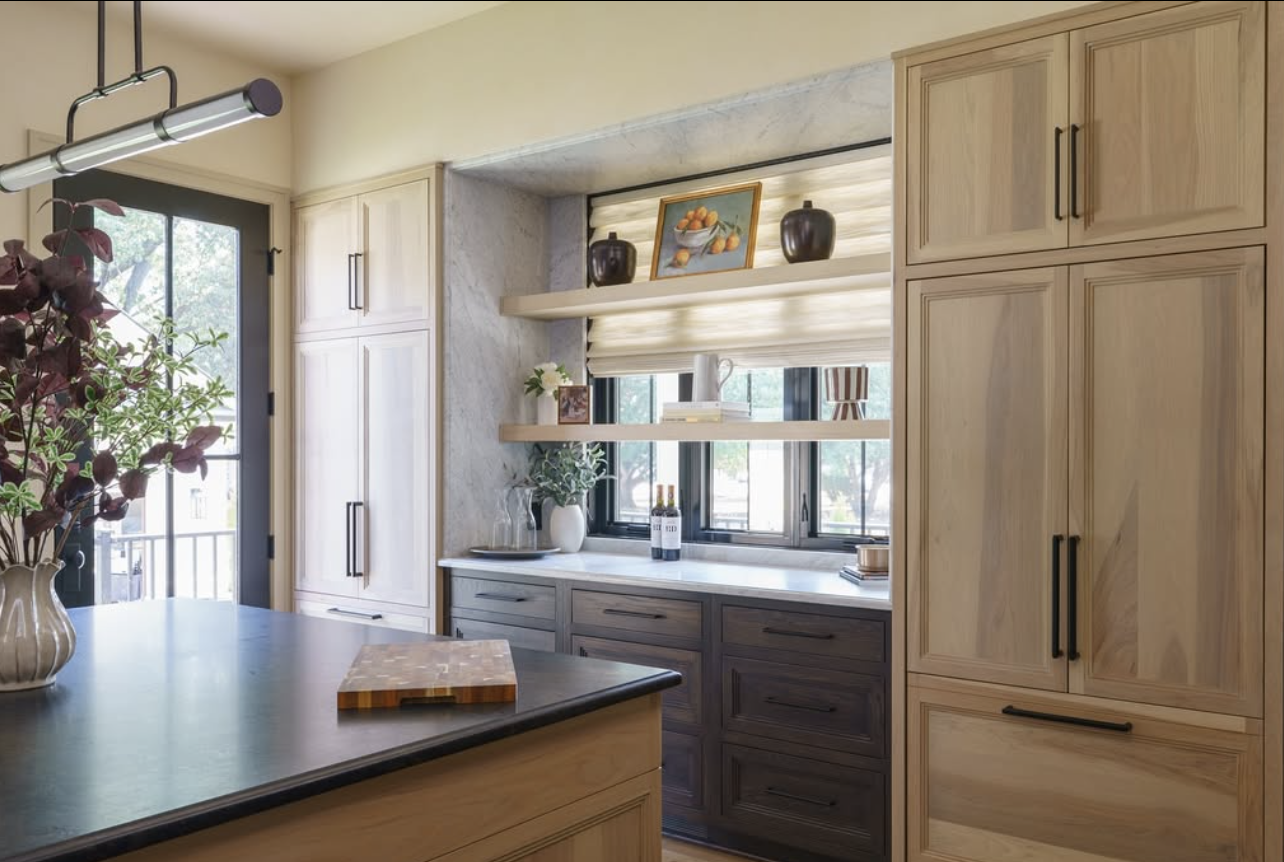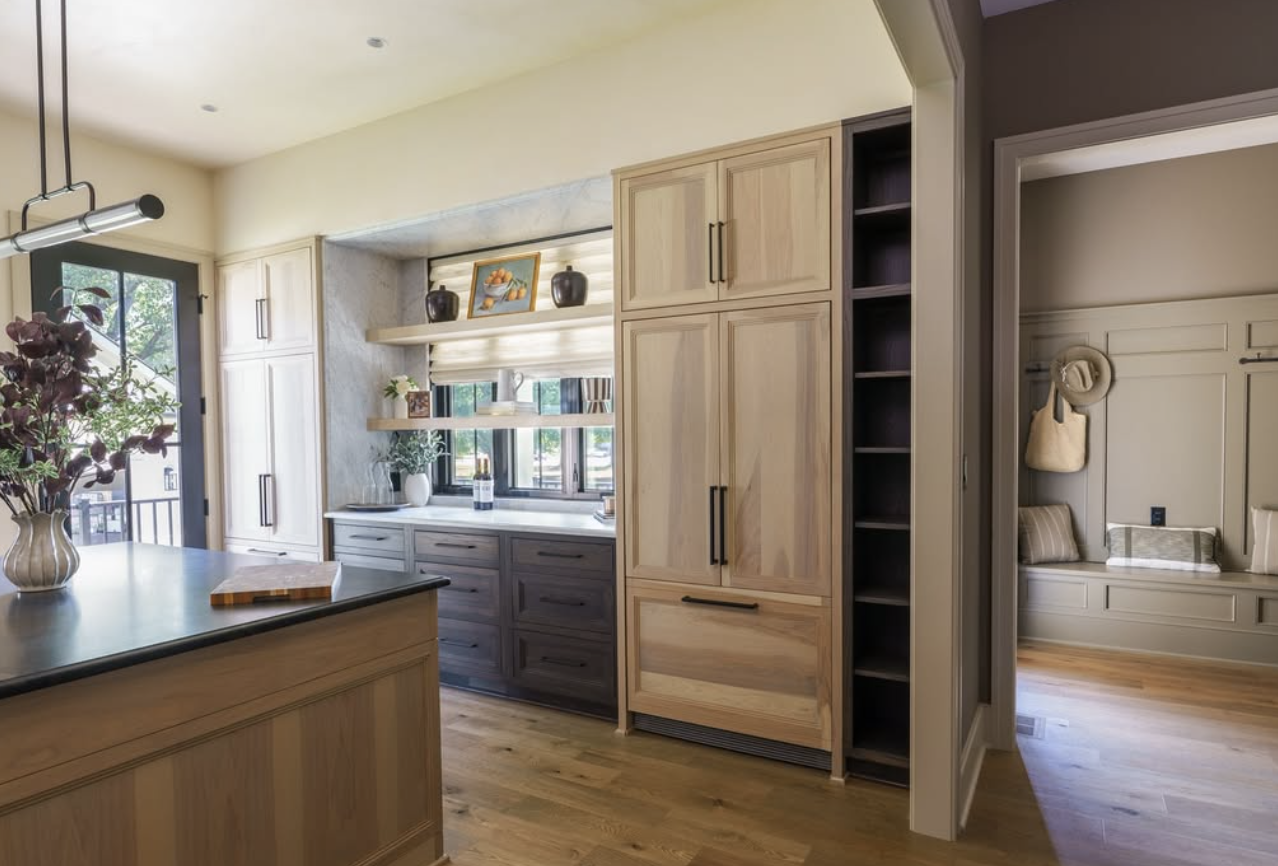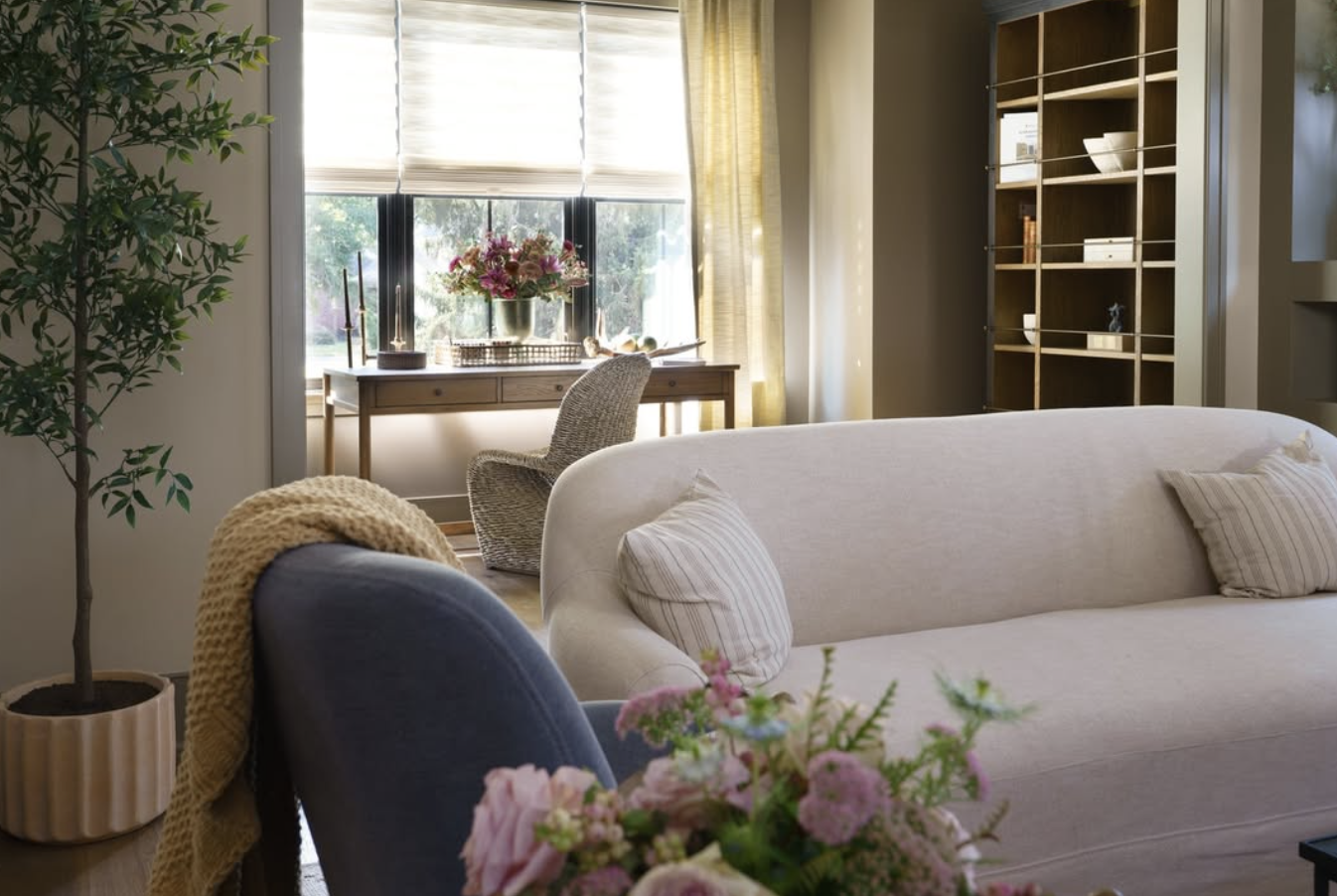
Homearama Louisville is our region’s premier custom and model home tour, hosted annually by the Building Industry Association of Greater Louisville. It features a curated selection of luxury homes showcasing the latest trends in design, technology, energy efficiency, and high‑end finishes.
Among this year’s entries was our standout, “The Godfrey,” a stunning custom home located in the St. Matthews neighborhood. Thoughtfully designed and meticulously built, The Godfrey blends elegant architecture with modern amenities in the vibrant, established Louisville community of St. Matthews.
See all specs and selections HERE!








