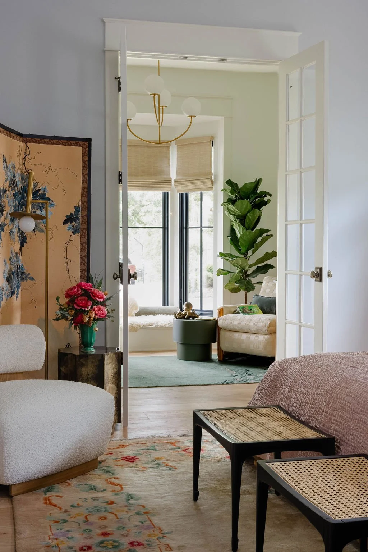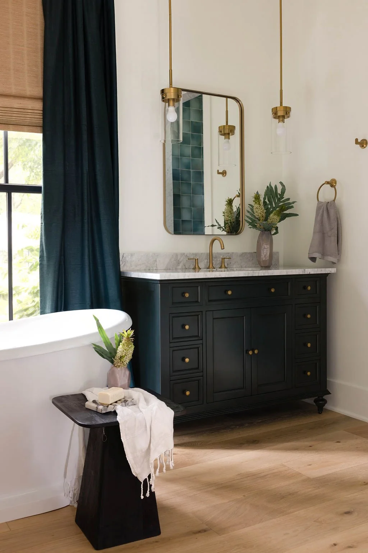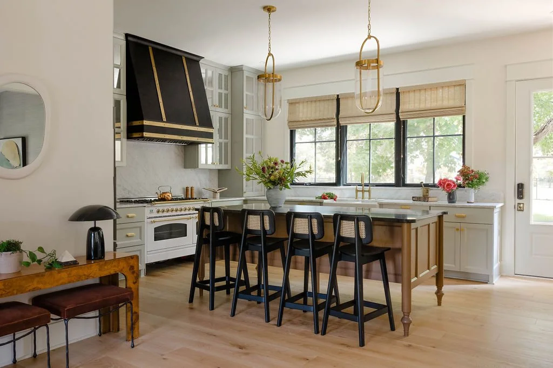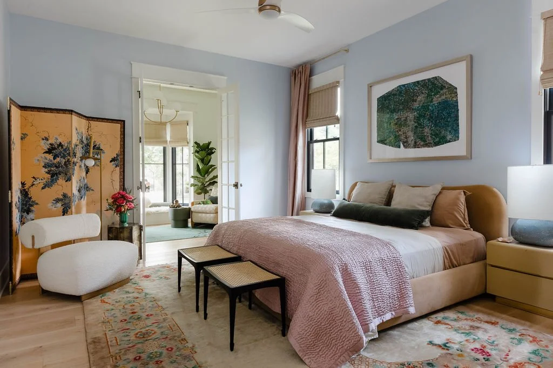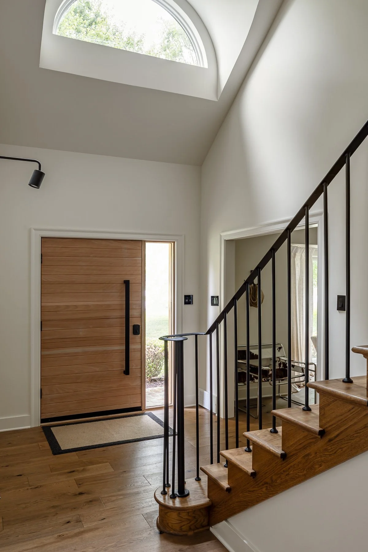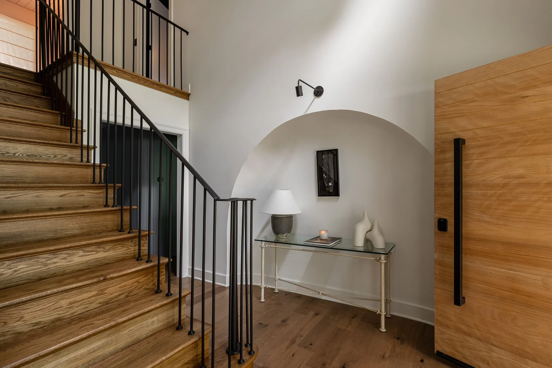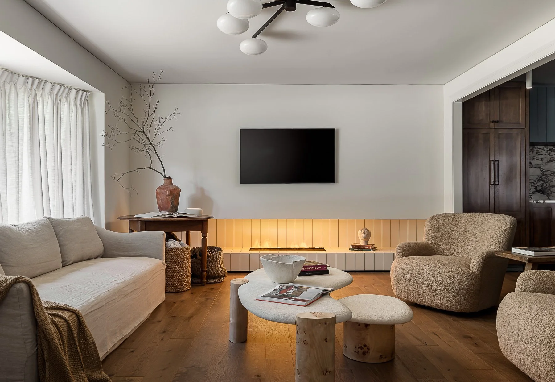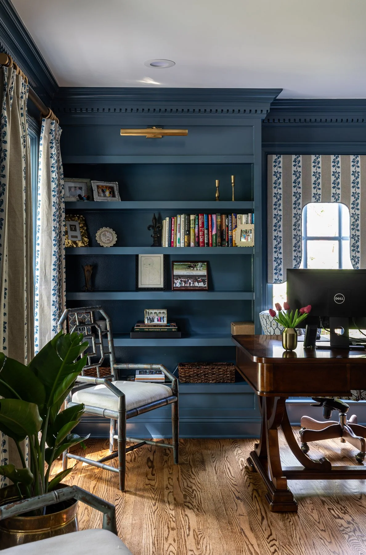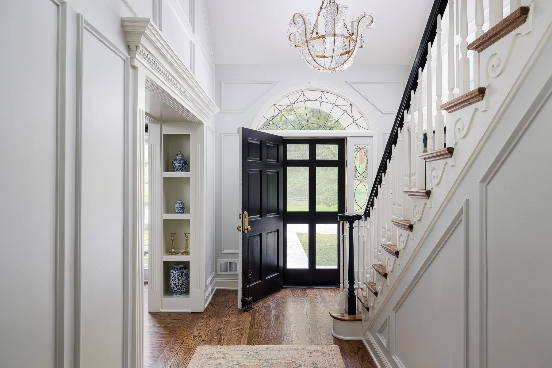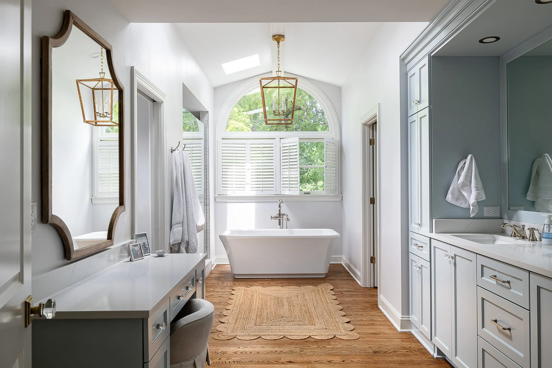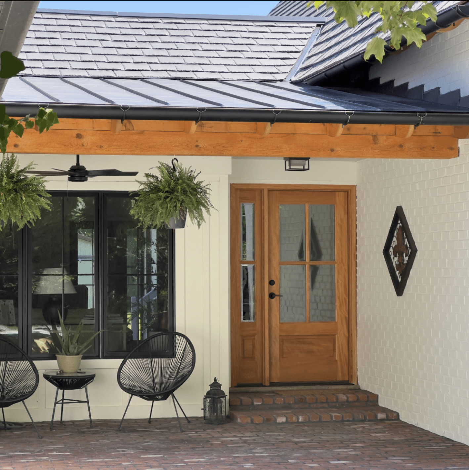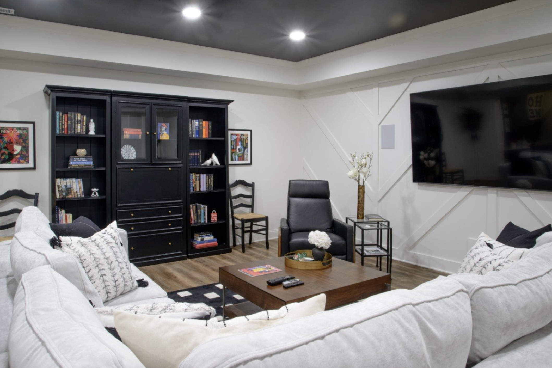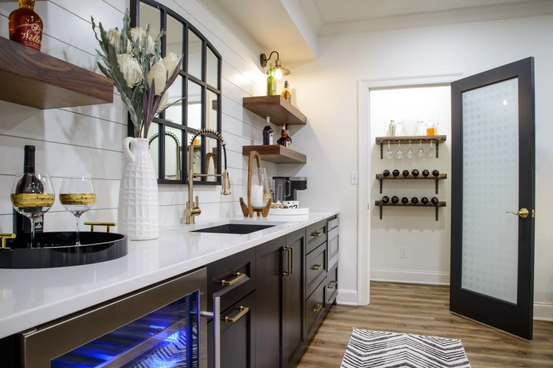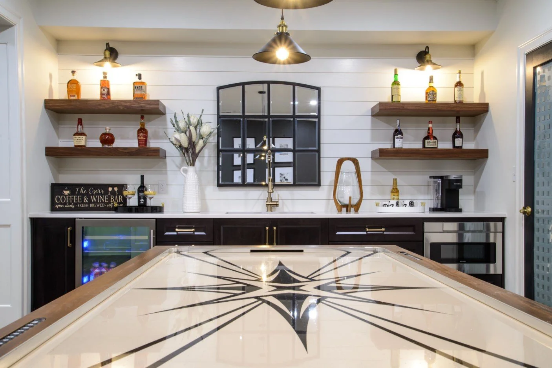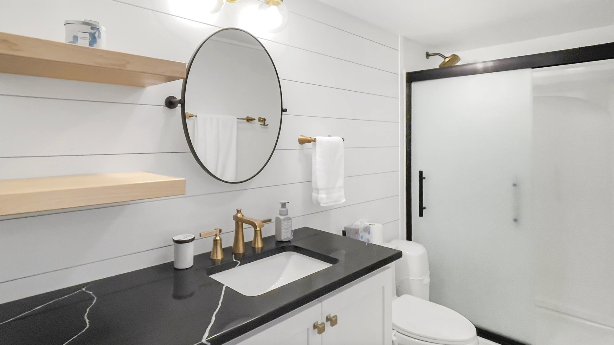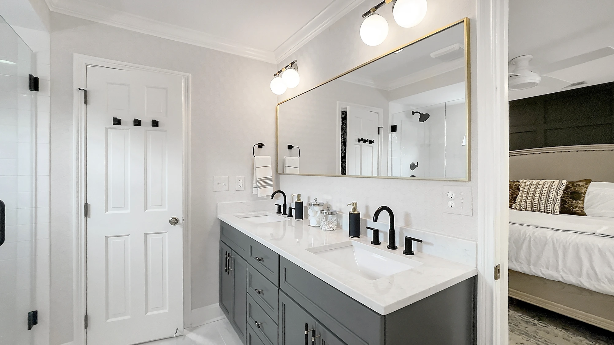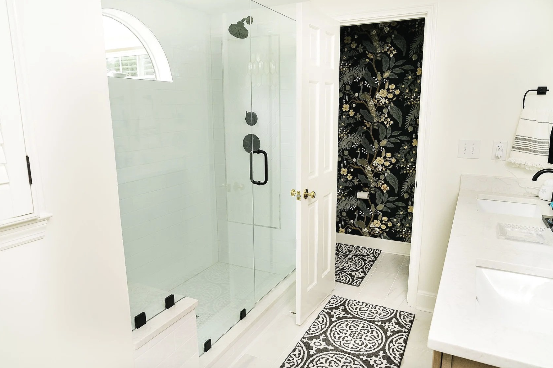
The Tour of Remodeled Homes is a premier annual event, hosted by the Building Industry Association, showcasing the work of Louisville’s top remodeling companies.
Brandon Fields, Owner, of Twin Spires Construction & Remodeling sits on the Board of the BIA, teaches CEUs to our community of tradesmen and women, and contributes to the organization’s efforts in shaping the future of our industry.
We hope everyone had a great time and enjoyed this year’s featured projects in TOUR of REMODELED HOMES 2025!
As always, thanks so much for your support, and we’ll see ya next year!
-
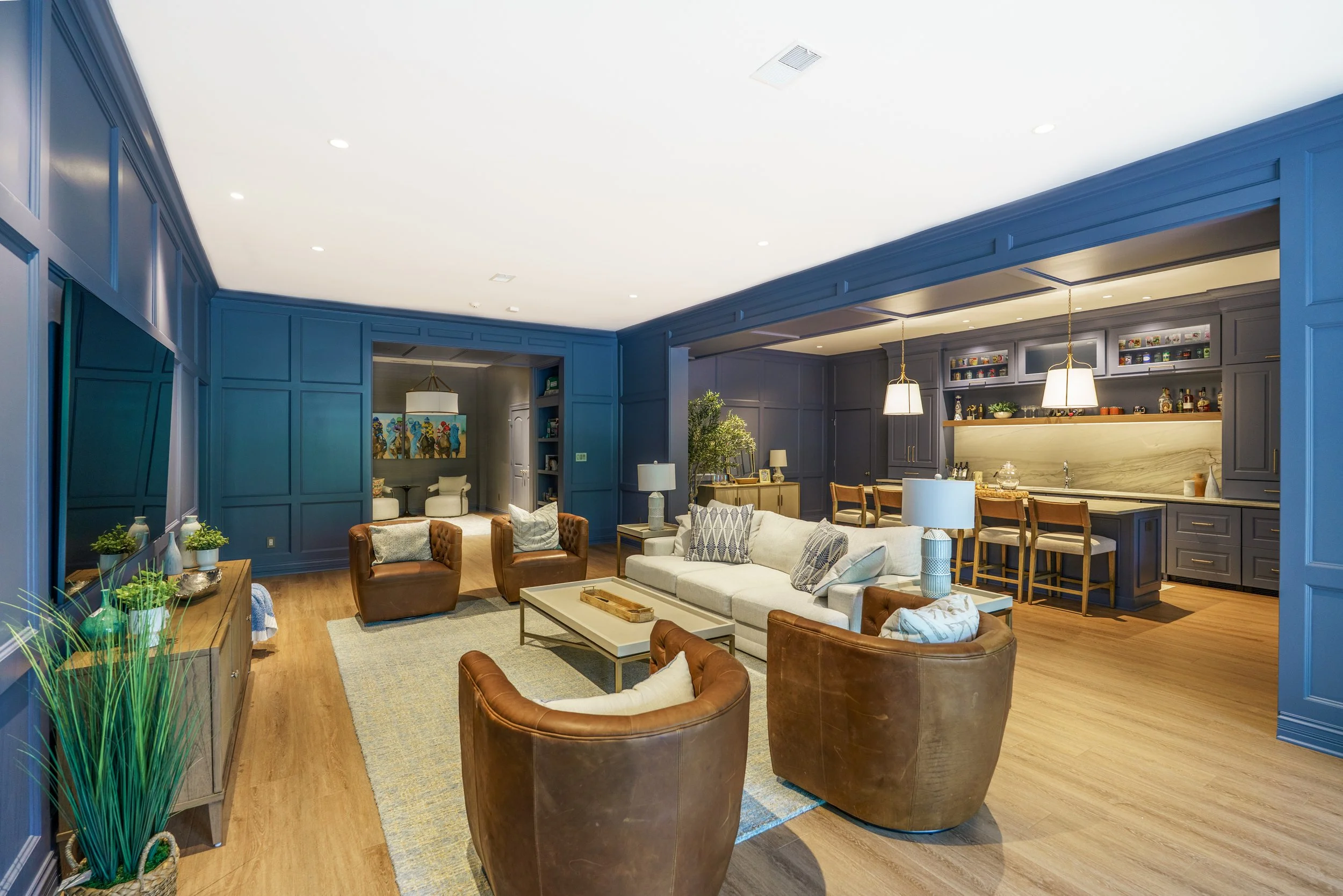
3010 Meadow Farm Place
-
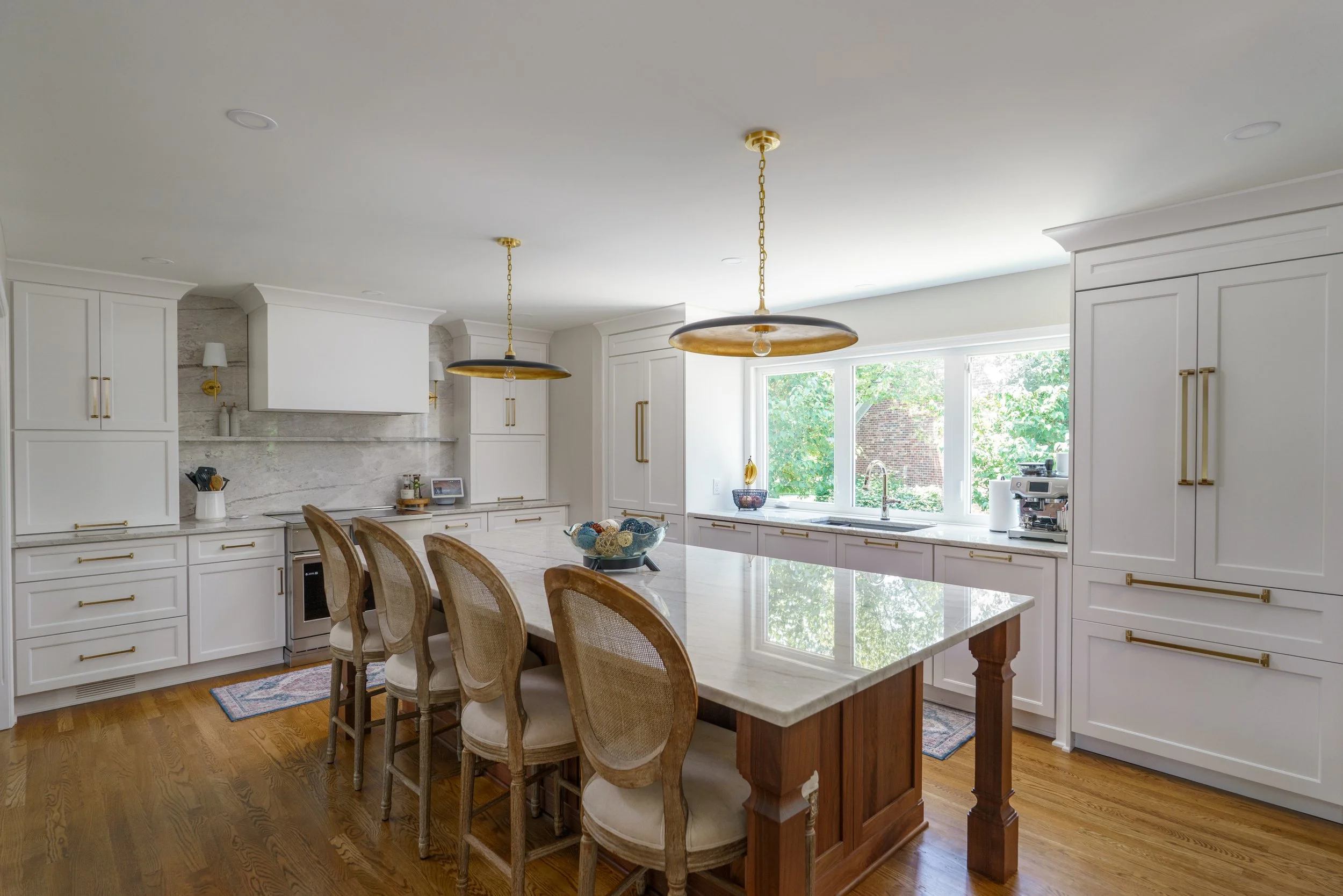
8201 Regency Woods Way
Tested Design.
Our commitment to design and listening to our clients continues to be reflected in our work as well as popular opinion amongst local remodeling professionals, influencers and enthusiasts.

2025
Best Remodel 1000-1500 Sq Ft
This once closed-off kitchen was completely gutted and thoughtfully expanded with a rear bump-out to create a brighter, more functional layout. The transformation includes custom cabinetry with integrated appliances, Mystic Falls Quartzite countertops and backsplash, and a stunning statement island that anchors the space.
2025 Best Remodel 1000-1500 Sq Ft
Elegant brass accents and expansive windows bring warmth and light into this refined yet inviting culinary hub.
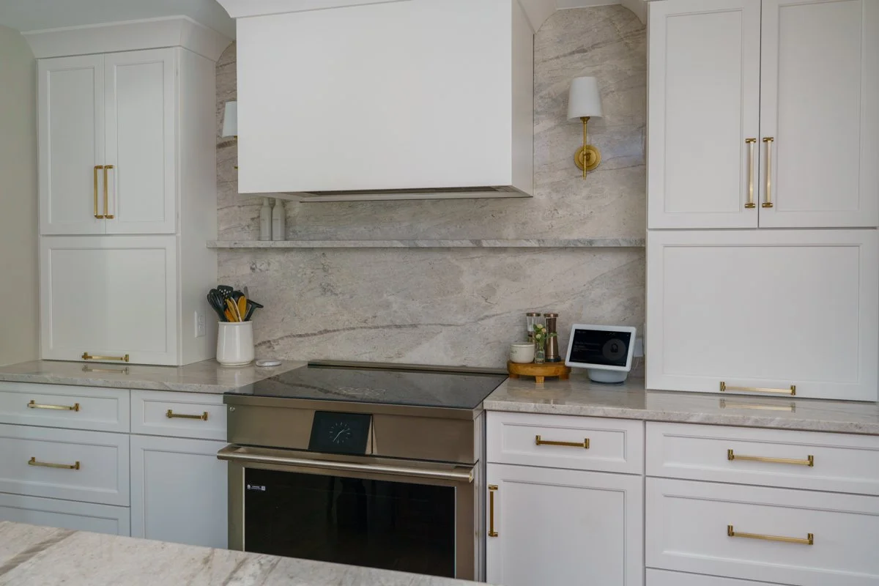

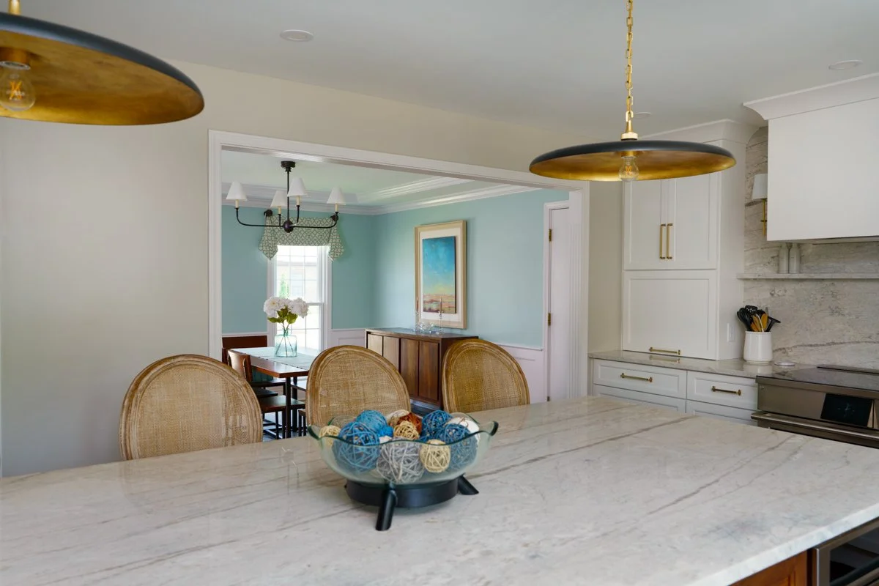
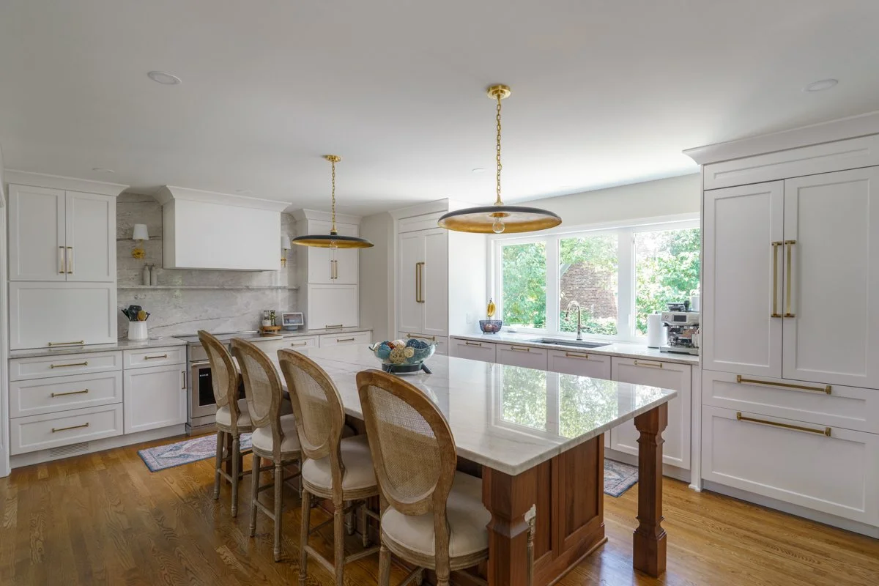
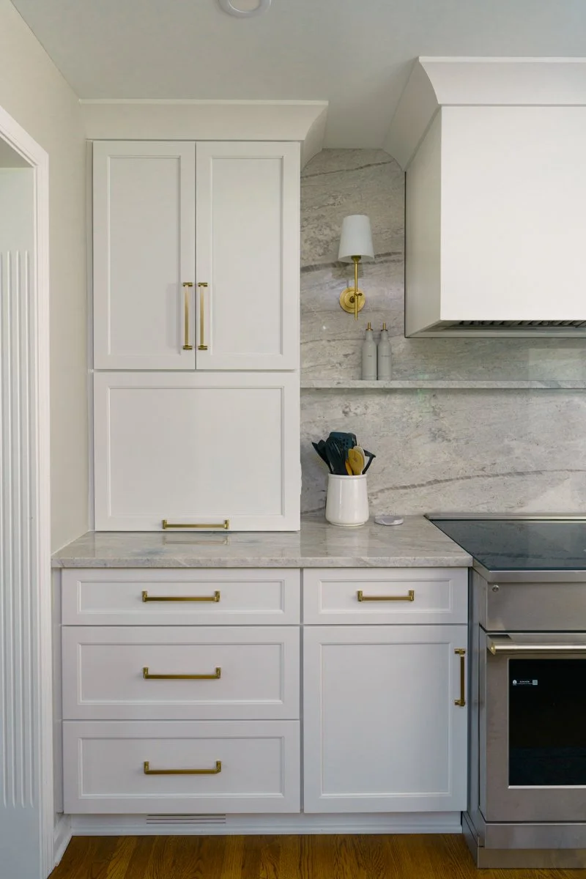

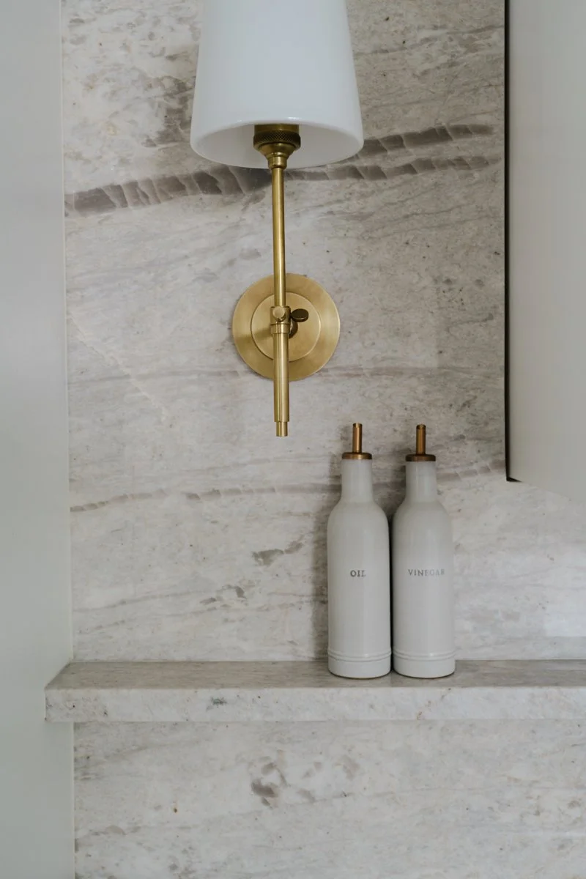
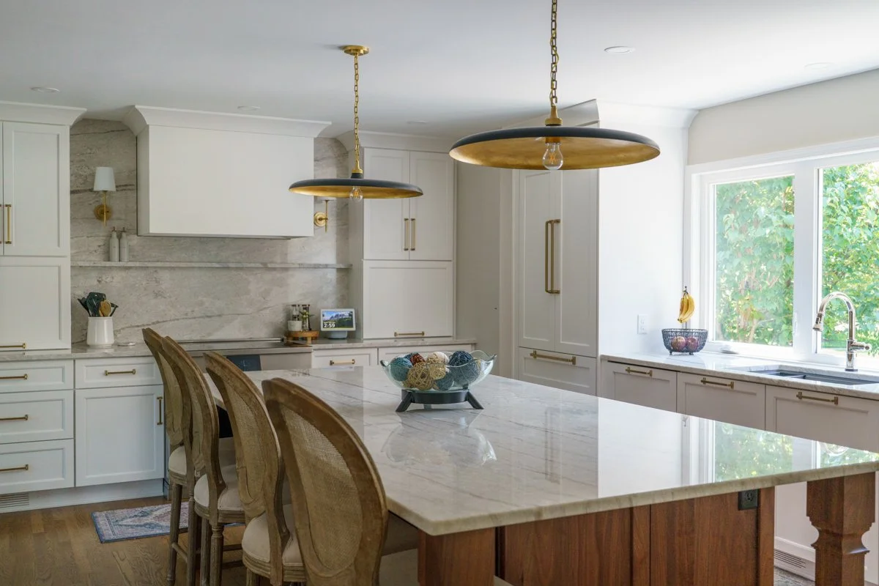
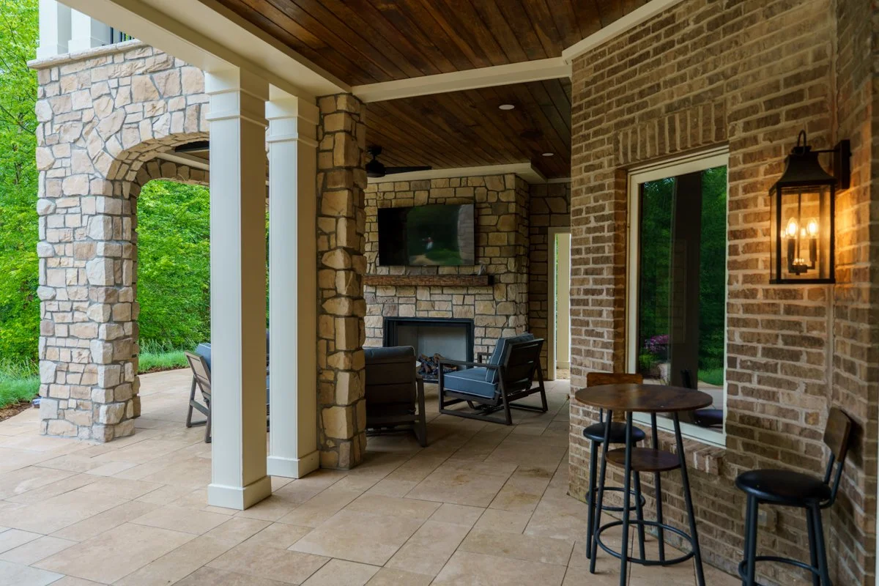
Best Outdoor Space
This 1950s ranch was completely transformed with a second floor addition. The interior and exterior features are reminiscent of the elegance and luxurious, yet effortless, stylings of french country homes.
2025 Best Outdoor Space
Though an interior remodel as well, this renovation extends seamlessly to the exterior, where a two-story outdoor living space was added—including dual fireplaces, chef’s/grill-master’s station, ample seating, and gorgeous stonework—creating an entertainer’s dream that flows effortlessly between indoor elegance and outdoor comfort.

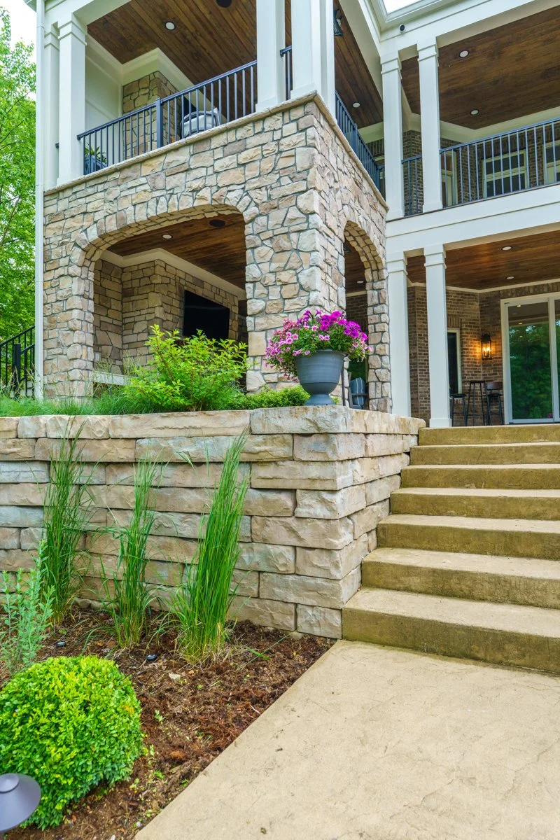


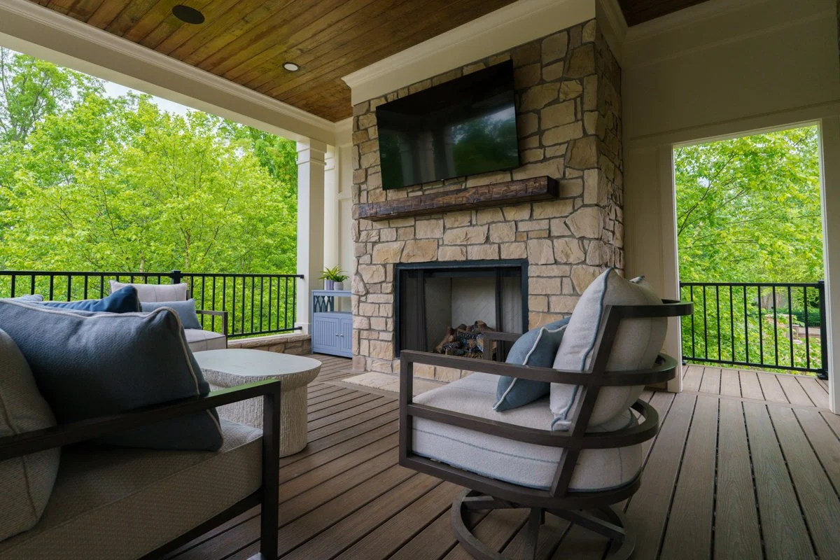

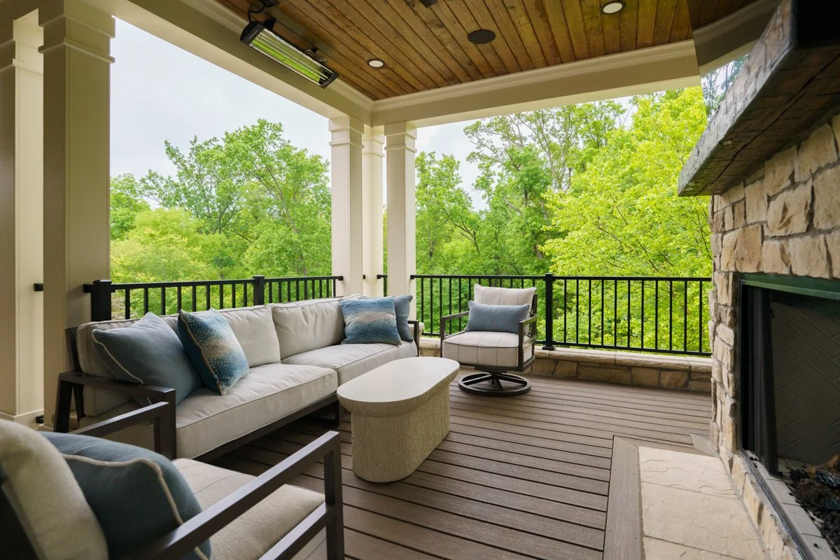
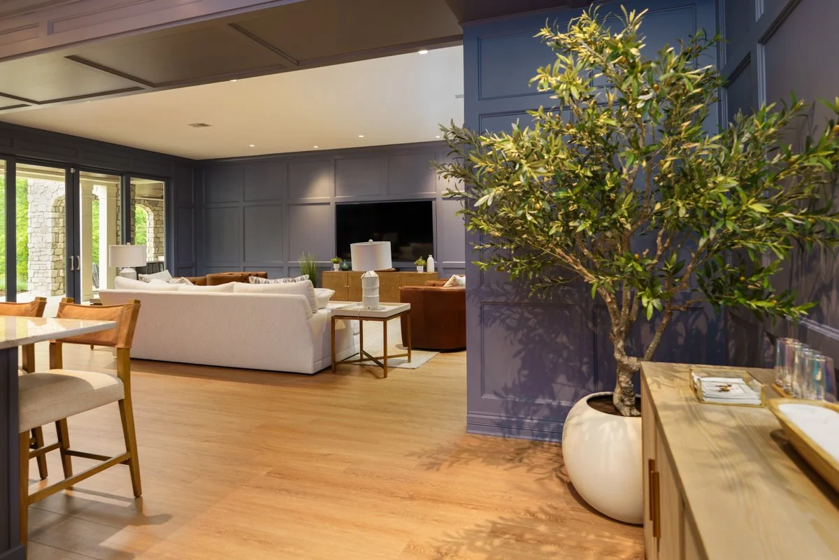
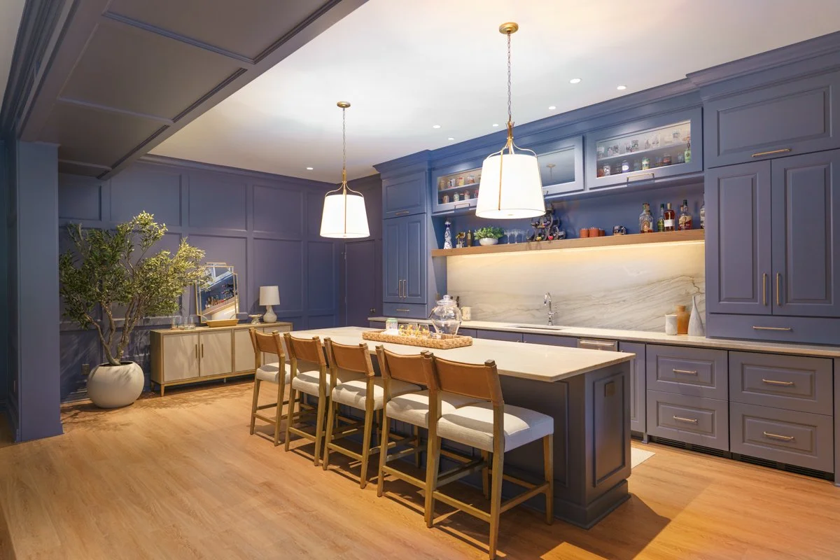

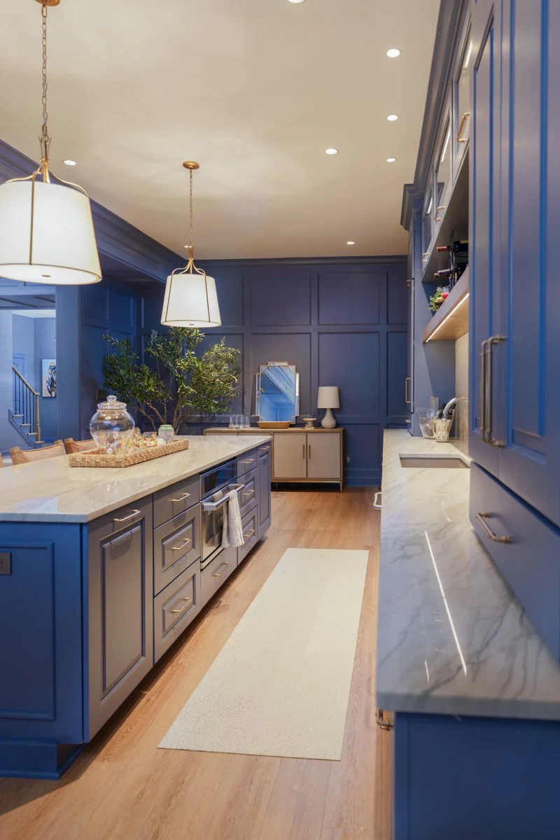

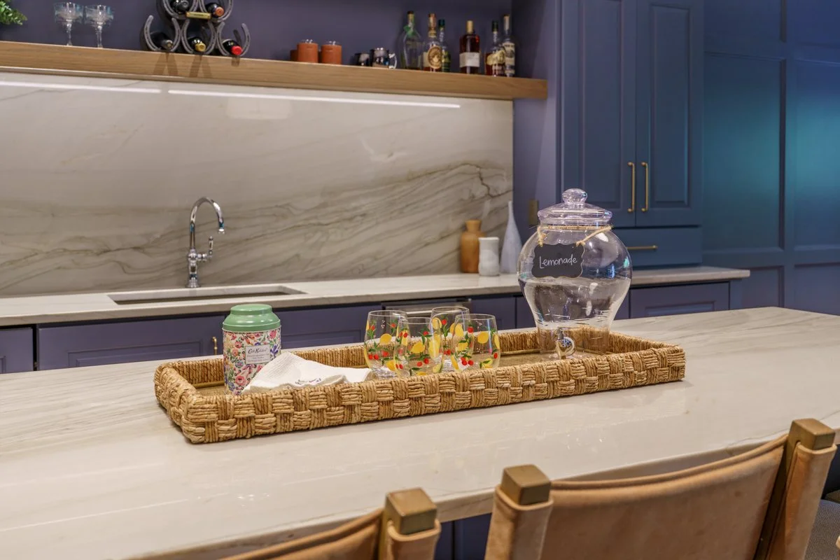
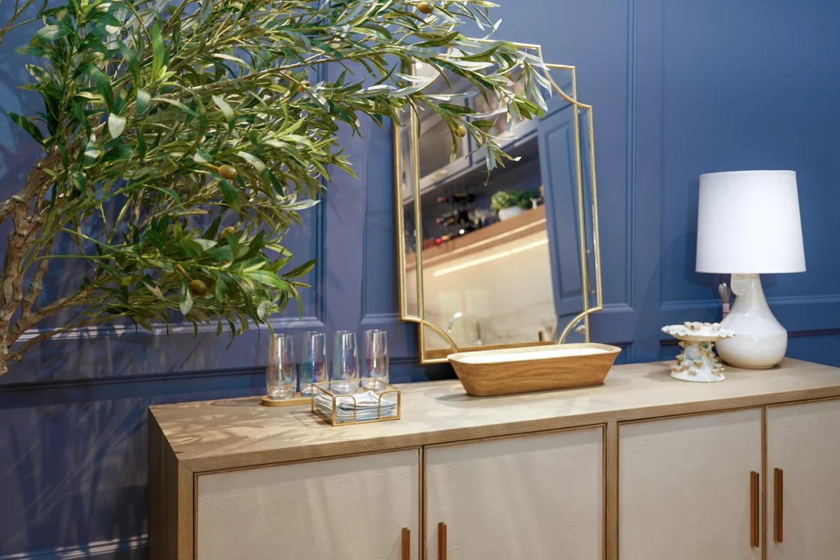



2024 People’s Choice Award
This 1950s ranch was completely transformed with a second floor addition. The interior and exterior features are reminiscent of the elegance and luxurious, yet effortless, stylings of french country homes.
2024 People’s Choice
Before and after photos don’t quite translate. We modified the layout to an open concept, creating flow from the foyer directly into the living room and kitchen, even keeping a formal dining area. We were able to achieve these stunning results through our diligent processes in planning, design, and execution.
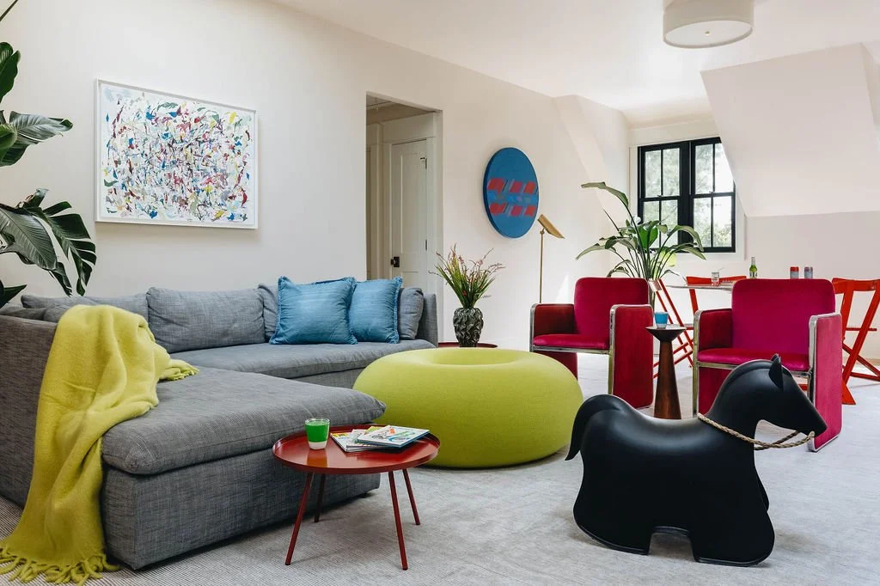
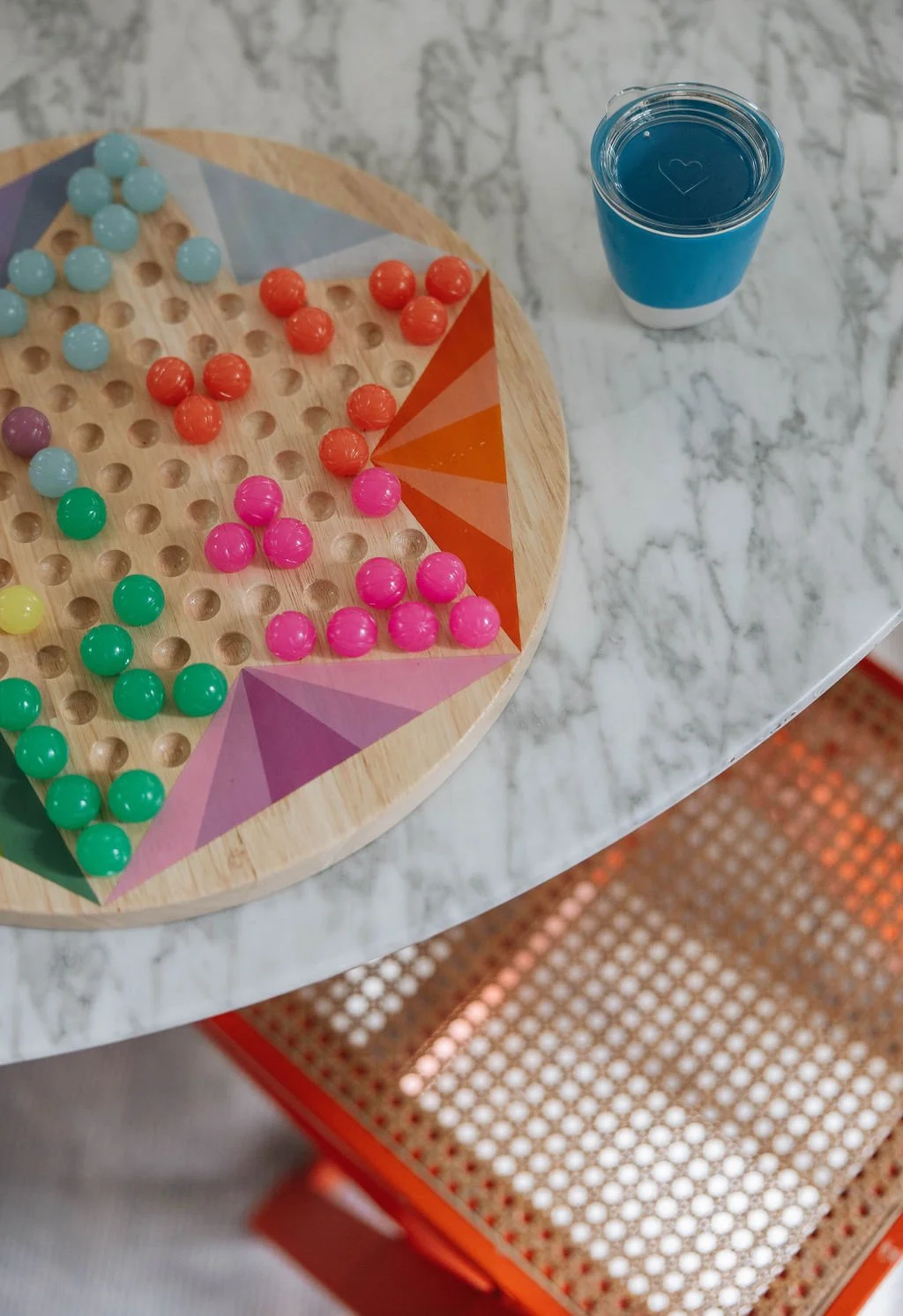
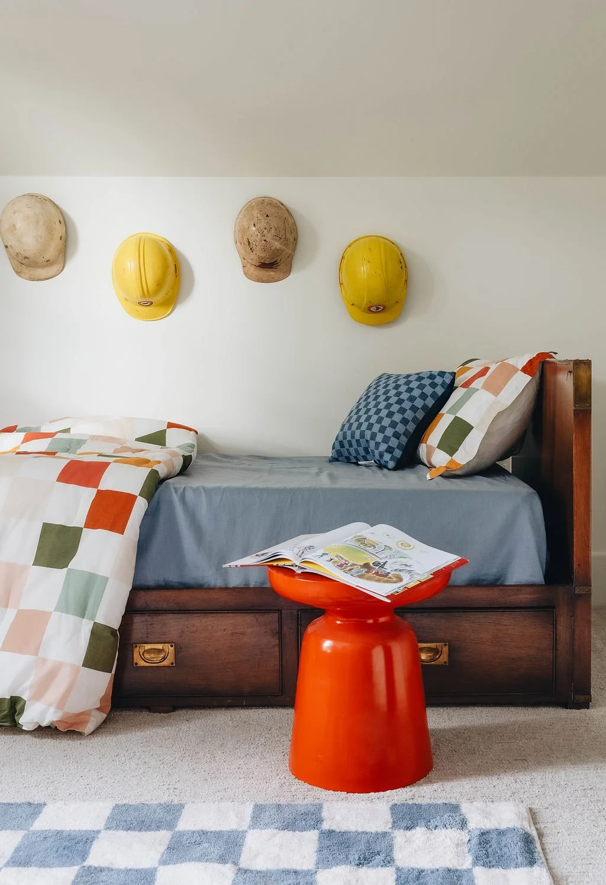
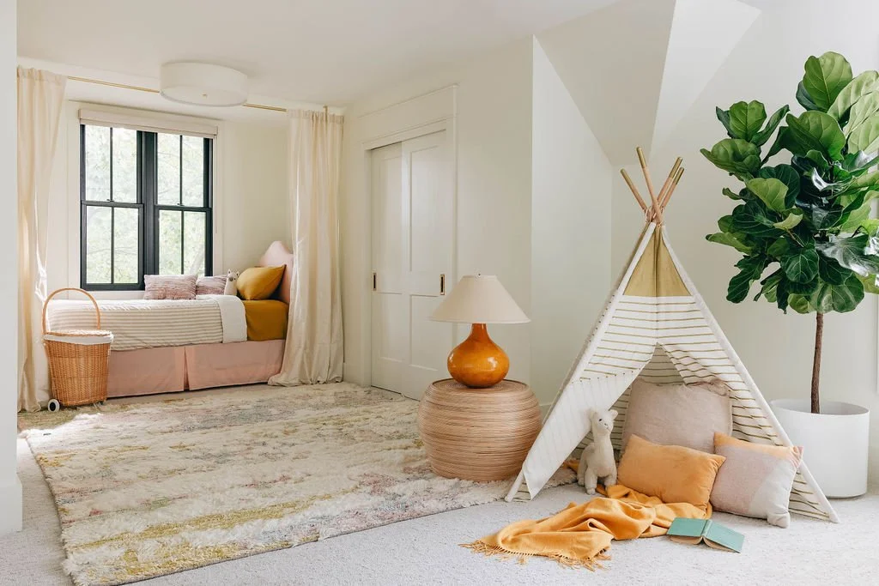


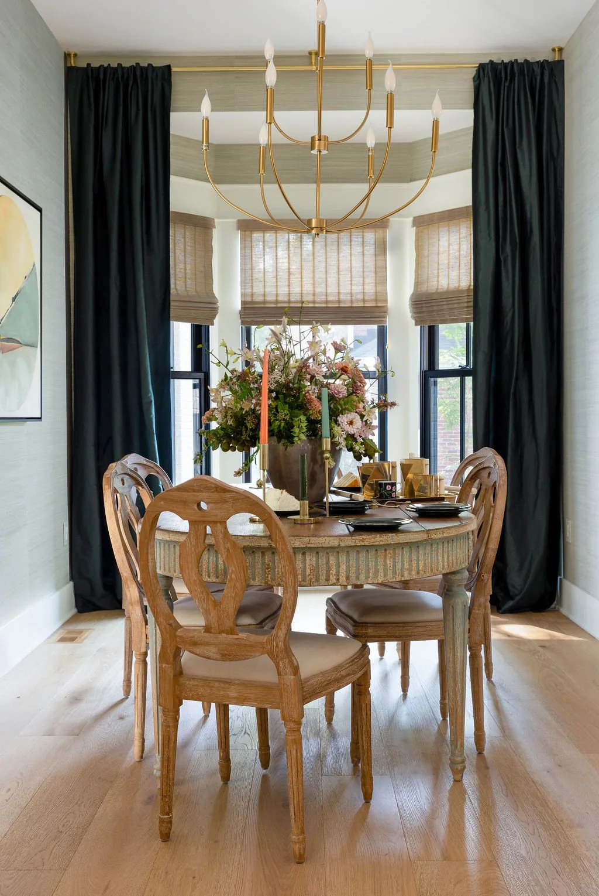

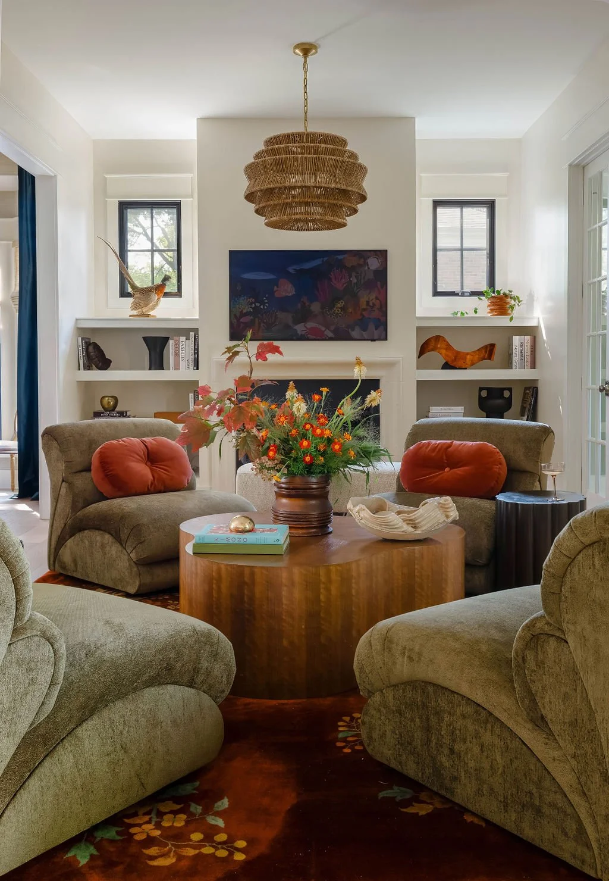




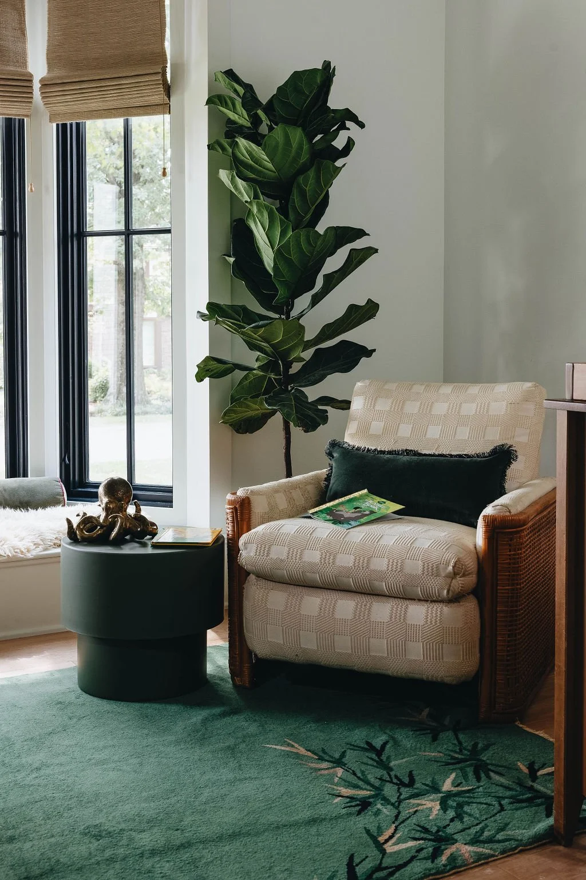

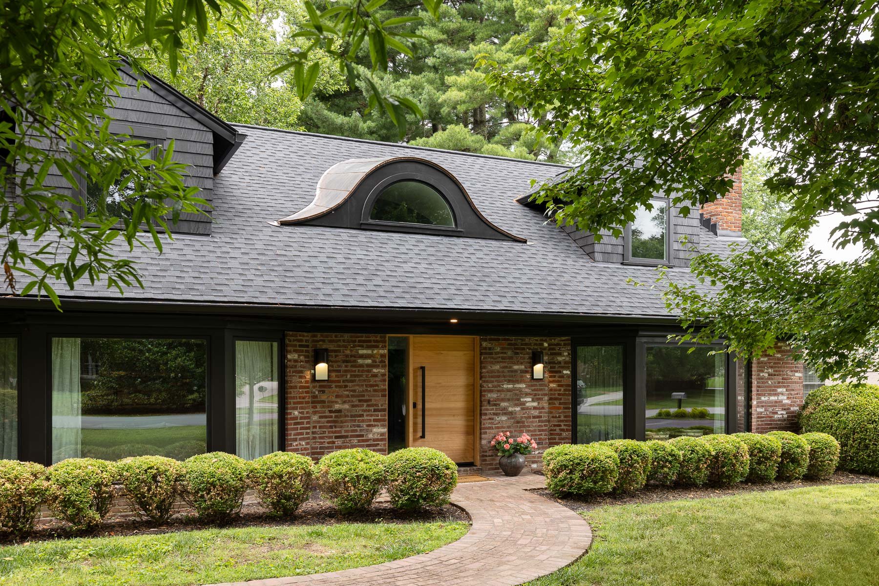
2023 People’s Choice Award
Every square foot of this award winning home was touched, inside and out, making the design fluid and cohesive. The copper eyebrow dormer sparks the front elevation with a vaulted foyer ceiling that floods the new oak staircase with natural light.
2023 People’s Choice
The existing living, dining, and kitchen were opened to one great room that includes a custom faux fireplace feature. Traditional Cape Cod materials were used throughout the house in a modern application. The existing sunroom was divided to create a formal dining room. This whole home remodel was a project of passion and we think it shows.



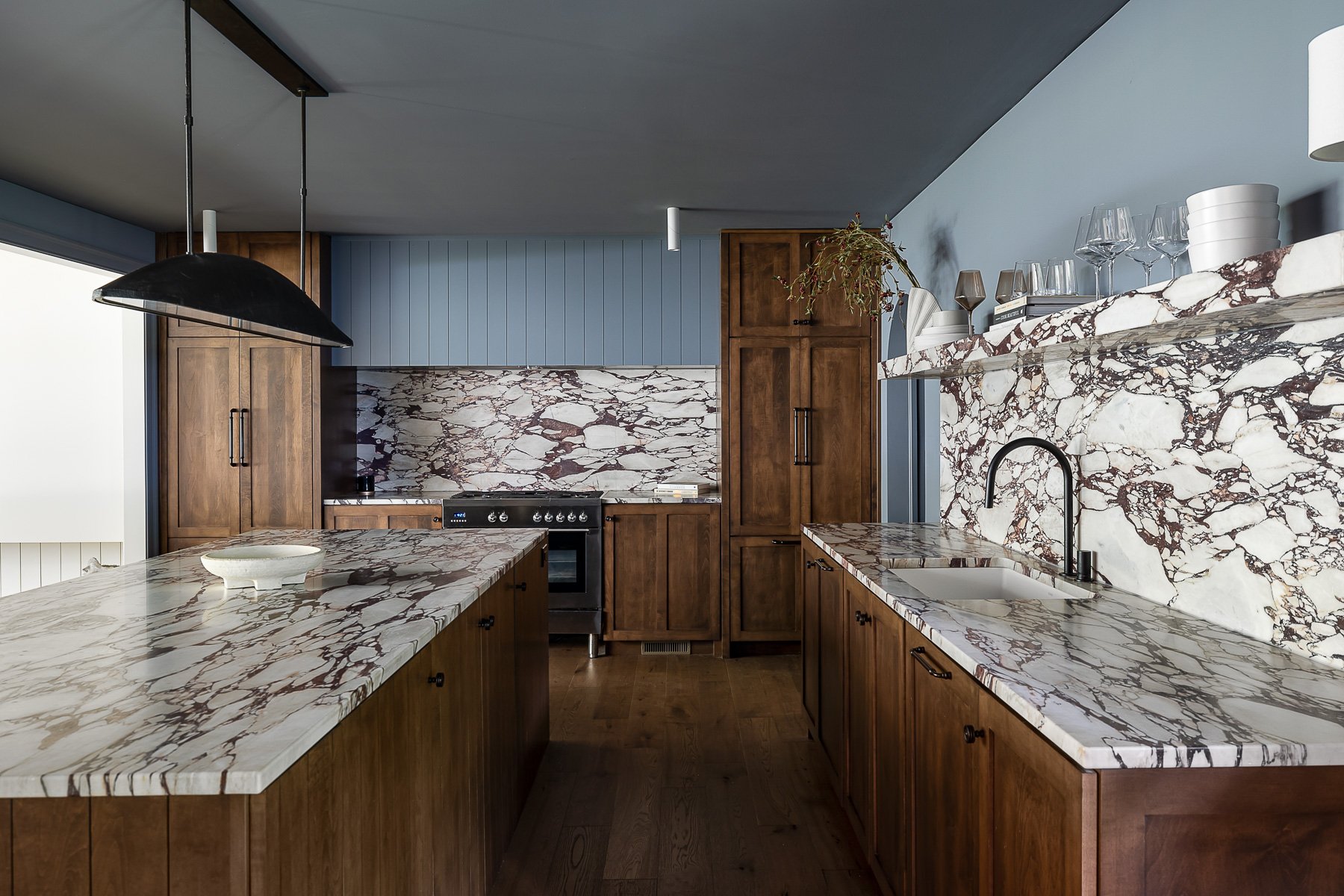

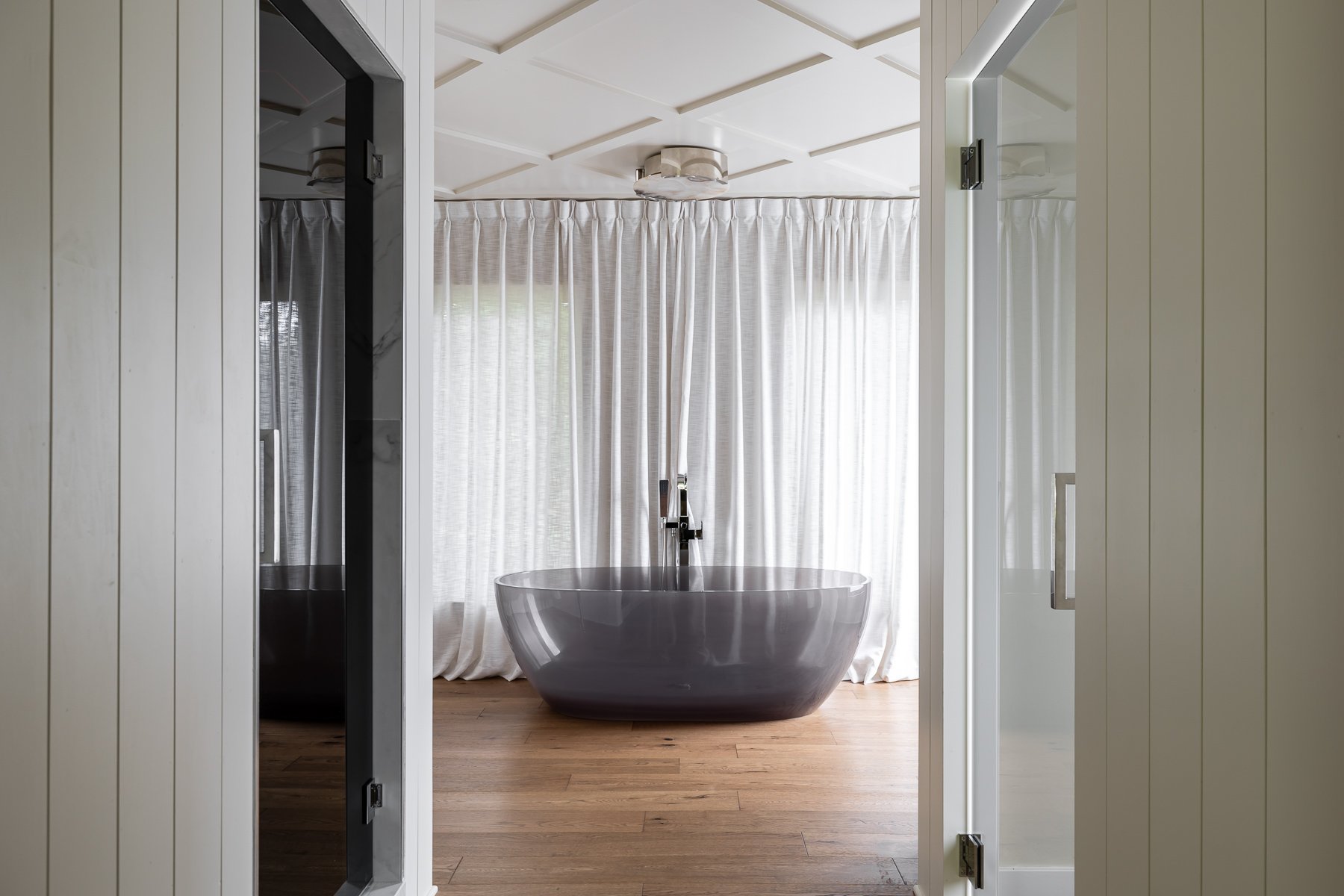
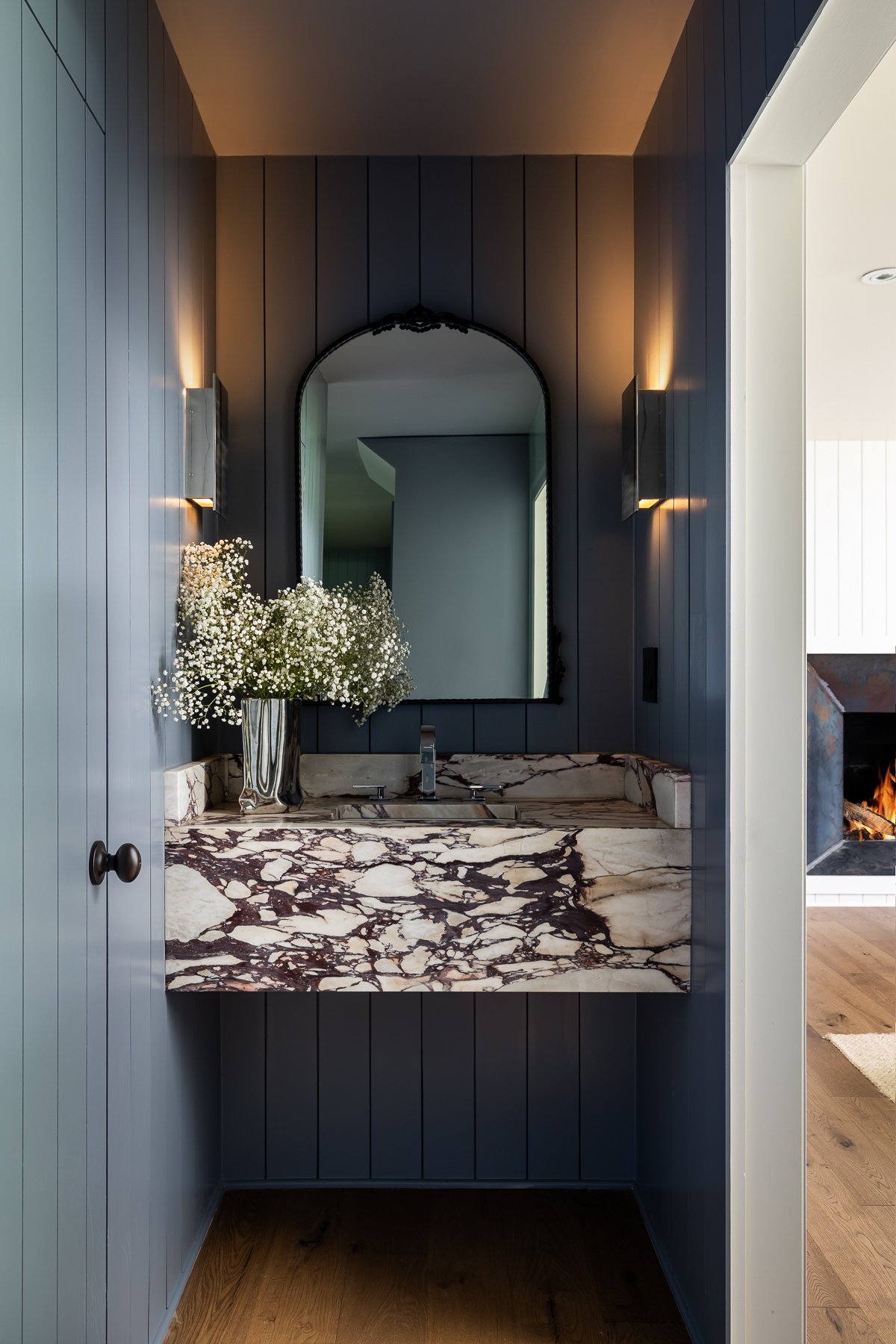



2023 People’s Choice Runner Up
In this 50 year old Highland home, we renovated the foyer, dining room, office, living room, lounge area, powder room, and mudroom. We honored the history of the house and it's original style while modernizing the overall feel and design.
2023 People’s Choice Runner-Up
The existing living, dining, and kitchen were opened to one great room that includes a custom faux fireplace feature. Traditional Cape Cod materials were used throughout the house in a modern application. The existing sunroom was divided to create a formal dining room. This whole home remodel was a project of passion and we think it shows.



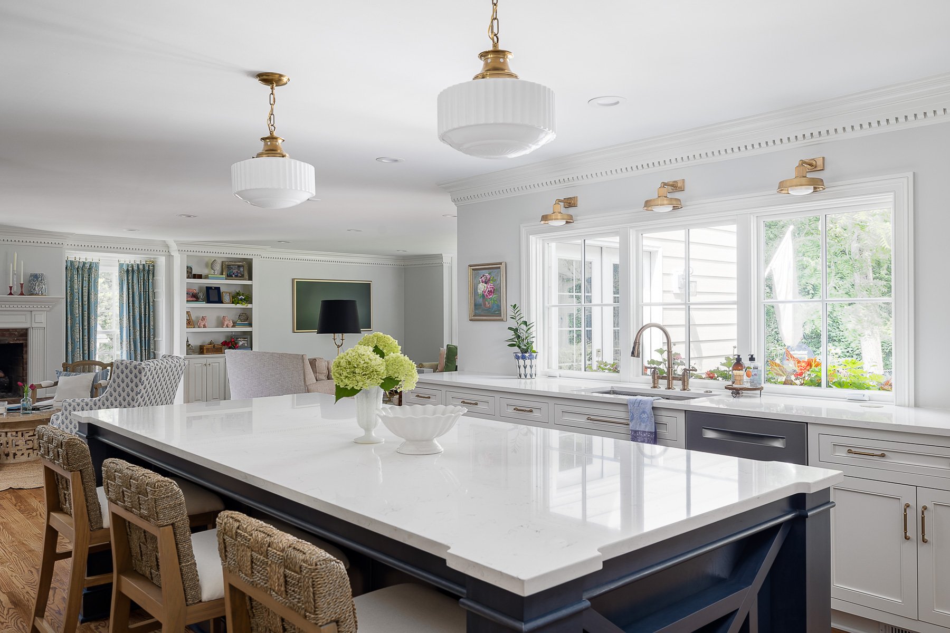
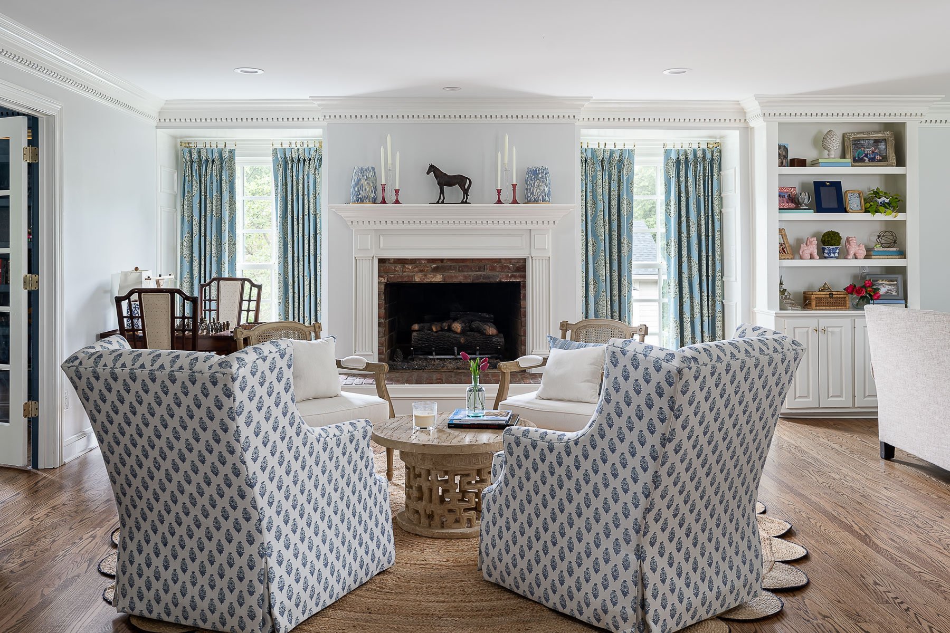
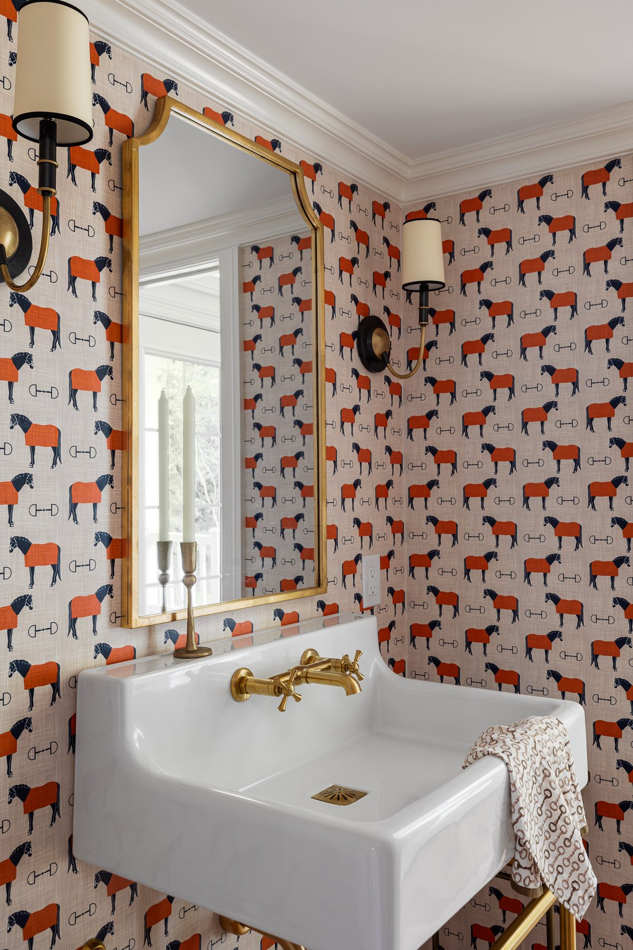
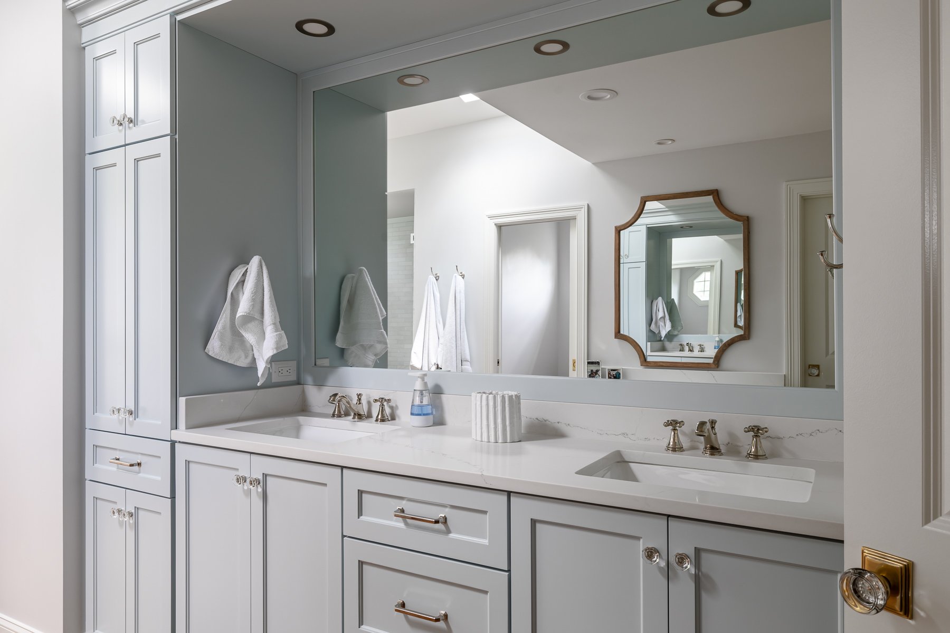
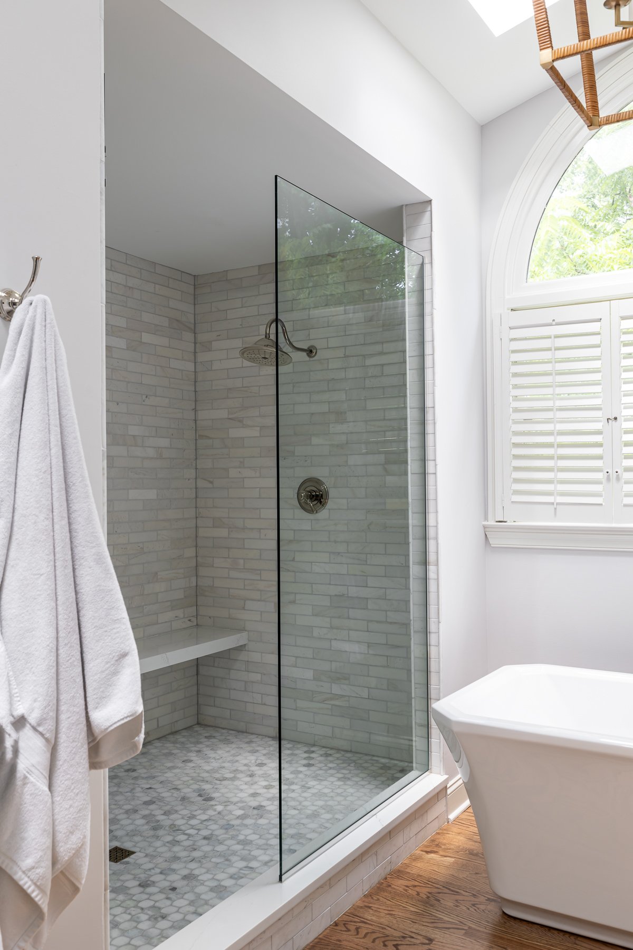


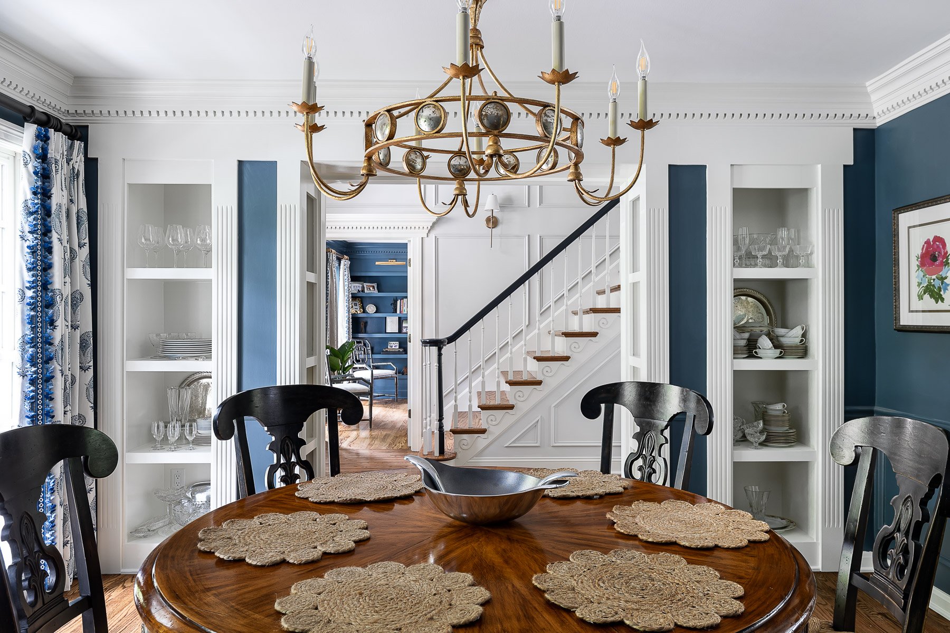

2022 Best Farmhouse Remodel
This project boasted an expansive addition that gained the clients two more bedrooms and an owner's suite, complemented by a newly remodeled kitchen, living room, and powder room in the existing space.
2022 Best Farmhouse Remodel
Twin Spires incorporated details from the original home into the new while also updating areas of the original home to match new finishes on the expansion. The results were beautiful and maintained the desired farmhouse charm.

2022 Best Basement Renovation
The challenge in this basement remodel was to continue the craftsmanship and finishes from the first floor into the basement while maintaining an atmosphere for entertainment. It took a focused collaboration between the architect, designer, home owners, and vendors.
2022 Best Basement Renovation
Twin Spires and the homeowners were particularly proud of how this finished basement turned out, looking like it was completed at the same time as the rest of the house.

2021 Best Basement Renovation
Twin Spires finished this basement from bare concrete, bringing to life an entertainment area and a playroom for the home owners' kids, as well as an additional bedroom and full bath.
2021 Best Basement Renovation
The finished product was a clean, modern feel that complimented the rest of the original home.

2021 Best Owners Suite
A paneled accent wall and brighter adjacent colors breathed fresh air into this owners suite. New tile, vanity, cabinets, a walk-in shower, and some fun wallpaper made the owners bath one to be desired.
2021 Best Owners Suite
Subtle accents, patterns, working within a desired color palette, and mindfully blending different materials and finishes elevated the overall design; leaving clients and Twin Spires happy with the results.





